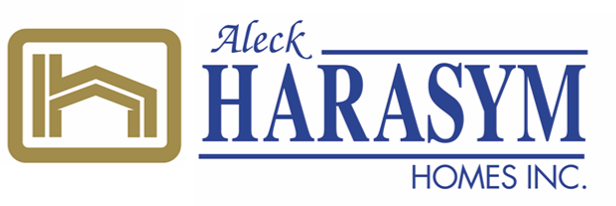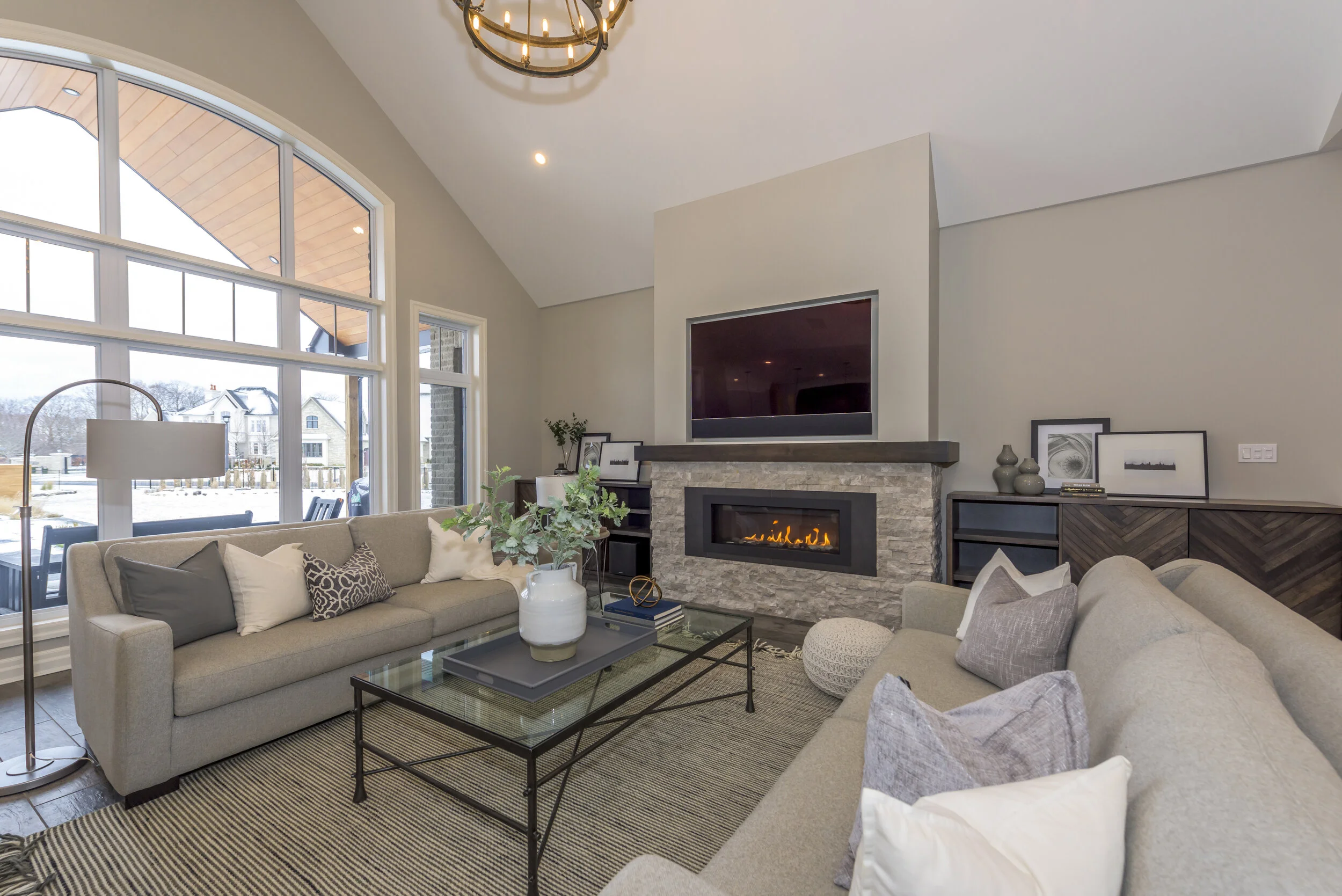Custom Home - BournWood Estates
$0.00
Sold
This modern ranch-style design focuses on large, open living spaces, and features grand vaulted ceilings in the living room and master bedroom, a complete rear wall of windows taking full advantage of the Eastern exposure, and many other custom details like an expansive butlers pantry, doggy shower in the laundry room, and more. Situated in BournWood estates this home was designed to make the most of both indoor and outdoor spaces; with living spaces extending outdoors onto a large covered patio with built-in fireplace and views overlooking a heated pool and cabana.
Design: 5 bedroom + 5 full bathroom + 1 half bathroom
Total square footage: 3,837 (main floor) + 2,740 (completed basement finish)
Photos credited to John Griffis













